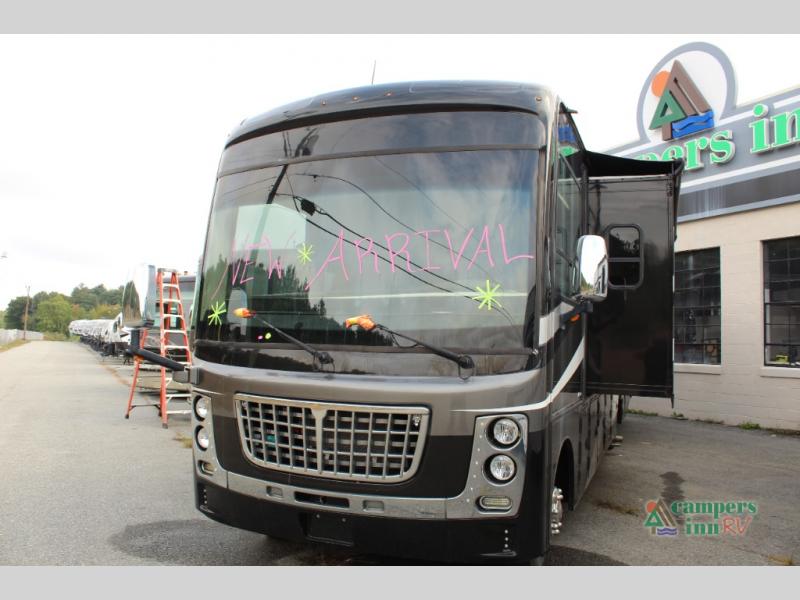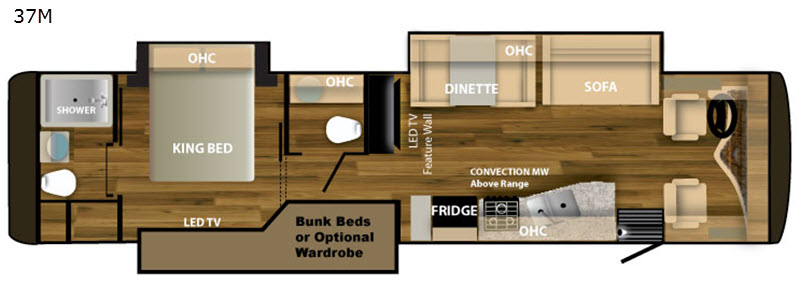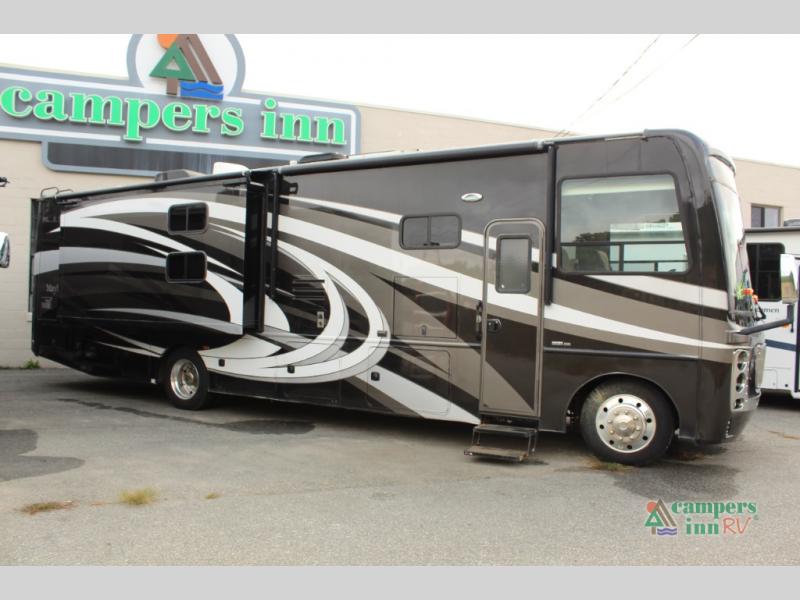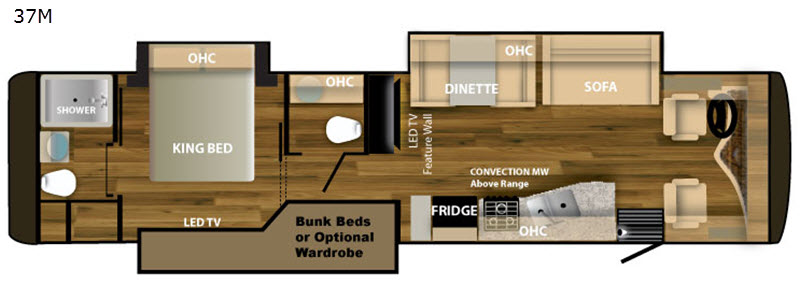 +6
+6- Make a Reservation
- Get Clearance Price Now!
- Pre-Qualify - No SSNValue My Trade
-
Sleeps 8
-
3 Slides
-
Bunk Over CabBunkhouse
-
37ft Long
-
brown
37M Floorplan
Specifications
| Sleeps | 8 | Slides | 3 |
| Length | 37 ft 5 in | Ext Width | 8 ft 5 in |
| Ext Height | 12 ft 10 in | Int Height | 7 ft |
| Interior Color | brown | Exterior Color | black |
| Hitch Weight | 7500 lbs | GVWR | 22000 lbs |
| Fresh Water Capacity | 80 gals | Grey Water Capacity | 86 gals |
| Black Water Capacity | 43 gals | Tire Size | 22.5" |
| Furnace BTU | 50000 btu | Generator | 5500 |
| Fuel Type | Gas | Miles | 10342 |
| Engine | Ford V10 | Chassis | Ford F53 |
| Horsepower | 320 hp | Fuel Capacity | 80 gals |
| Wheelbase | 242 in | Number Of Bunks | 2 |
| Available Beds | King | Torque | 460 ft-lb |
| Refrigerator Type | electric | Refrigerator Size | 7.5 cu ft |
| Cooktop Burners | 3 | Number of Awnings | 1 |
| LP Tank Capacity | 20.3 | Water Heater Capacity | 6 gal |
| Water Heater Type | Gas/Electric | AC BTU | 27000 btu |
| TV Info | LR 50" | Awning Info | Power |
| Electrical Service | 50 amp | VIN | 1F66F5DY5J0A09724 |
Description
How does a set of bunk beds across from a half bath sound for the kids or grandkids, a king size bed in the master bedroom with a rear full bath for the owner, and triple slides sound in your next motorhome? It's time to take a look at this Maybach class A gas coach today!
Step inside model 37M behind the passenger seat to find the front cab area to your right with an optional cab overhead bunk and TV over the front cockpit. The two cab seats turn around to face the main living and kitchen area for more seating for family and friends.
To your left you can make your favorite meals with the kitchen amenities. There is double sink, three burner range, microwave, and a refrigerator. Next you will find a pantry for your dry goods.
On the opposite side you can relax or even sleep on the slide out sofa and booth dinette. There is an LED TV adjacent for your inside entertainment. You will find overhead storage along both sides of the motorhome for your dishes, games, and such.
Continue walking toward the rear to find a slide out along the curbside featuring a set of bunk beds or choose an optional wardrobe, and storage in the master bedroom. On the opposite side of the bunks you have the convenience of a half bath.
In the private walk-through master bedroom you can get a good night's rest on the slide out king bed with storage overhead. Continue toward the rear of the coach to find the full bathroom. Inside you can stay clean with the shower and sink, plus there is a toilet and extra storage for more traveling items.
You are sure to love all the standard features like an exterior rear fold down prep table, as well as the options such as an outside entertainment center with 32" TV or a roof ladder, plus much more!
Features
Standard Features (2018)
Chassis
- Ford V10 Gas Engine
- Ford F-53 22,000 GVWR Chassis w/22.5″ Tires
- Power Driver and Passenger Seats
- Touch Screen Radio w/Backup Camera
- Bluetooth/Sirius Capable
- Emergency Start Switch
Exterior
- Seamless Slick Fiberglass Sidewalls
- Azdel Composite Substrate
- High Strength Low Alloy Lightweight Steel Cage Throughout
- Laminated Steel Framed Floor
- Heated and Remote Mirrors
- Radius Tinted Windows w/Automotive Seal
- Exterior Entry Door Handle
- 4 Color Full Body Paint
- One-Piece Fiberglass Front Cap
- Slide-Out Toppers
- Seamless Fiberglass Roof
- Lighted Trunk Boxes
- Side Windows Slide Rooms
- LP Quick Disconnect
- One-Piece Fiberglass Cap w/Rear Fold Down Prep Table
- One-Piece Panoramic Windshield
- Fully Automatic leveling Jacks
- Outside Shower
Electrical
- Battery Disconnect
- 2 Deep Cycle Coach Battery 12 Volt
- 50 Amp Service, 12 Volt Distribution Panel
- 55 Amp, 12 Volt Power Converter
- Water Heater By-Pass Kit
- 6 Gallon Gas/Electric Water Heater
- 5.5 Onan Gas Generator
- Exterior TV Cable Jack
- Generator Auto Transfer Switch
- Exterior Security Light
- Electric Patio Awning w/LED Lighting
- Digital Satellite System Prewired
Heating / Cooling
- Dash A/C
- Two 13,500 BTU A/Cs Bedroom & Living Room
- 40,000 BTU Furnace (32M)
- 2 - 25,000 BTU Furnaces (37M)
- Heated & Enclosed Holding Tanks
- HVAC Metal Ducting
- Above Floor Heat Ducts
Furnishings
- Soft Touch Jack Knife Sofa
- Dream Dinette
- 2 Bunk Mattresses 30" x 74" (37M)
- Deluxe Innerspring Mattress 72″ x 80″
Decor
- Glazed Maple Residential Cabinets
- Raised Panel Hardwood Cabinetry Doors
- Window Treatments
- Pleated Night Shades
- Nickel Pull Handles & Fixtures
- Upgraded BEAU™ Flooring
- Flip-Up Counter Top/Range & Sink Covers
- LED Lighting Throughout
- Stainless Steel Sink in Kitchen
Bath
- Large Medicine Cabinet
- Stainless Steel Sink w/Dual Faucet
- Electric Roof Vent
- Porcelain Toilet
- Shower Skylight
- Wall Light Switch
- Shower Head w/Flexible Hose
- Black Tank Flush Kit
- Macerator Toilet (37M - 1/2 Bath)
- Sink w/Faucet (37M - 1/2 Bath)
- Medicine Cabinet (37M - 1/2 Bath)
Appliances
- Refrigerator w/Freezer (7.5 Cu Ft)
- LP Gas Tank & Leak Detector
- Carbon Monoxide Detector
- Over-the-Range Microwave w/Exhaust Fan
- 3-Burner Stove Top
- 50″ TV On Feature Wall
- Washer and Dryer Prep
- Water Filtration System Throughout
Miscellaneous
- 7,500 lb. Hitch w/Connector w/7-Way Plug
- Electric Front Shade
- Half Moon Courtesy Light in Stepwell
- MCD Manual Cockpit Shades (2)
- Double Electric Entry Step
Options
Maybach Value Package (Required)*
- Power Driver Seat
- Water Filtration System Throughout
- Heated and Remote Mirrors
- Azdel Substrate in Walls and Roof ipo Wood
- High Strength Low Alloy Steel Frame Throughout
- HVAC Metal Ducting
- Outside Shower
Chassis (Required)*
- RVIA Certification
Exterior
- Roof Ladder
- Side View Camera
Interior
- Dark Forest Wood Cabinetry
- Deluxe Booth Dinette w/Storage
- Glass Shower Door (32M)
- Tri-Fold Sofa
- Theater Seating ipo Sofa
- MCD Deluxe Roller Shades (each)
- Wardrobe IPO Bunks (37M)
- Cab Over Bunk w/Security Belt Assembly
Electrical
- Blu Ray / DVD Player in Living Room
- Blu Ray / DVD Player in Bedroom
- 39" TV Front Cockpit Overhead
- 28" TV in Bedroom
- Full In Motion Satellite System
- Outside Entertainment Center w/32" TV
- Touch Screen Stereo w/Navigation
Power
- 1200 Watt Inverter
- 100 Watt Solar Panels (each)
Heating / Cooling
- 15K BTU AC w/Heat Pump ipo 13.5K in Living Room
- Electric Fireplace (37M)
- Nexair Fan in Living Room
Appliances
- 4-Door Stainless Refrigerator w/Water Dispenser
- Convection Oven ipo Microwave
- Oven
See us for a complete list of features and available options!
All standard features and specifications are subject to change.
Save your favorite RVs as you browse. Begin with this one!
Loading
*All calculated monthly payments are an estimate for qualified buyers only and do not constitute a commitment that financing or a specific interest rate or term is available. Financing terms may not be available in all Campers Inn locations. Campers Inn RV Sales is not responsible for any misprints, typos, or errors found in our website pages. Any price listed excludes sales tax, registration tags, and delivery fees. Manufacturer pictures, specifications, and features may be used in place of actual inventory in stock on our lot. Please contact us for availability as our inventory changes rapidly.
Manufacturer and/or stock photographs may be used and may not be representative of the particular unit being viewed. Where an image has a stock image indicator, please confirm specific unit details with your dealer representative.
Manufacturer and/or stock photographs may be used and may not be representative of the particular unit being viewed. Where an image has a stock image indicator, please confirm specific unit details with your dealer representative.









