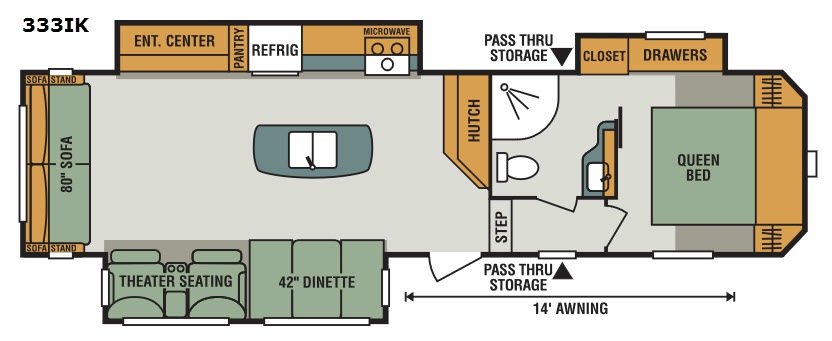 +74
+74- Sale Price: $27,995
- List: $33,995
- You Save: $6,000
-
Sleeps 5
-
3 Slides
-
Rear Living AreaKitchen Island
-
36ft Long
-
8,510 lbs
336VRK Floorplan

Specifications
| Sleeps | 5 | Slides | 3 |
| Length | 35 ft 9 in | Ext Width | 8 ft |
| Ext Height | 12 ft 5 in | Int Height | 7 ft 8 in |
| Hitch Weight | 1490 lbs | GVWR | 10400 lbs |
| Dry Weight | 8510 lbs | Cargo Capacity | 1890 lbs |
| Fresh Water Capacity | 38 gals | Grey Water Capacity | 57 gals |
| Black Water Capacity | 57 gals | Tire Size | 15" |
| Furnace BTU | 30000 btu | Available Beds | Queen |
| Refrigerator Type | Double Door | Refrigerator Size | 8 cu ft |
| Cooktop Burners | 3 | Number of Awnings | 1 |
| Axle Weight | 7020 lbs | LP Tank Capacity | 30 |
| Water Heater Capacity | 6 gal | Water Heater Type | Gas/Electric DSI |
| AC BTU | 13500 btu | Awning Info | 14' electric |
| Axle Count | 2 | Number of LP Tanks | 2 |
| Shower Type | Radius | VIN | 4EZT13323J6035833 |
Description
As you enter this Sportsmen 333IK fifth wheel by KZ you will find two slides in the main living area allowing plenty of walking around room. The third slide is in the bedroom and bath.
To the left of the entrance there is a slide including a booth dinette, and theater seating with overhead cabinets. On the opposite side there is the second slide out featuring a refrigerator, three burner range, microwave, pantry, and entertainment center. Along the rear wall of the fifth wheel you will find a 80" sofa with two sofa stands and cabinets above, plus in the middle of the kitchen you will enjoy an island with a double sink. To complete this combined space there is a hutch along the interior wall with an additional hutch overhead making this a great place to display your family pictures and drop off your keys for the night.
At the top of the stairs, the bathroom is on your left. Inside the bathroom you will find a toilet, radius shower, sink with vanity, and a closet slide. You will enjoy the sliding door between the bedroom and bath allowing easy access at night from the bedroom.
The front bedroom includes a queen bed and wardrobes on either side of the bed. You will enjoy the slide out drawers and closet that is mentioned above which adds extra storage in the bedroom and bathroom.
There are overhead cabinets throughout the fifth wheel as well as a large exterior pass through storage area, and a 14' awning to provide shade, plus so much more!
Save your favorite RVs as you browse. Begin with this one!
Loading
*All calculated monthly payments are an estimate for qualified buyers only and do not constitute a commitment that financing or a specific interest rate or term is available. Financing terms may not be available in all Campers Inn locations. Campers Inn RV Sales is not responsible for any misprints, typos, or errors found in our website pages. Any price listed excludes sales tax, registration tags, and delivery fees. Manufacturer pictures, specifications, and features may be used in place of actual inventory in stock on our lot. Please contact us for availability as our inventory changes rapidly.
Manufacturer and/or stock photographs may be used and may not be representative of the particular unit being viewed. Where an image has a stock image indicator, please confirm specific unit details with your dealer representative.
Manufacturer and/or stock photographs may be used and may not be representative of the particular unit being viewed. Where an image has a stock image indicator, please confirm specific unit details with your dealer representative.






