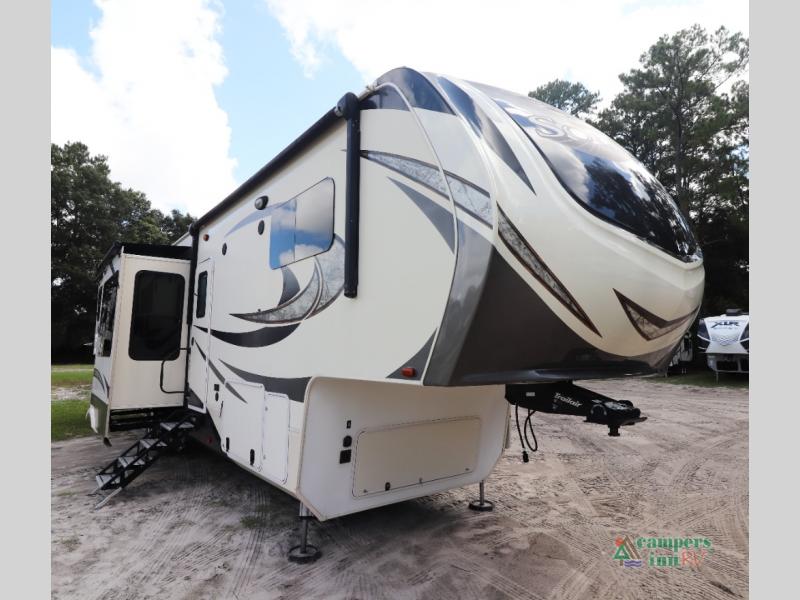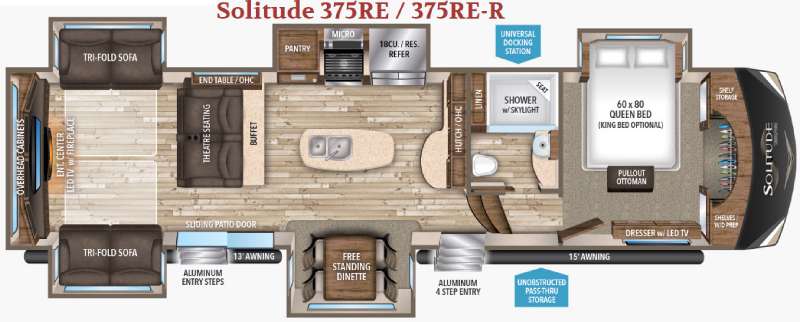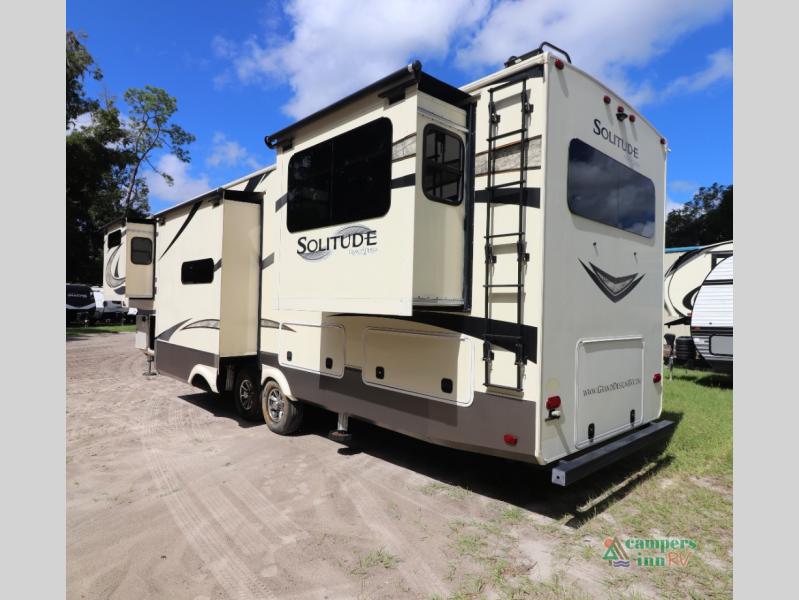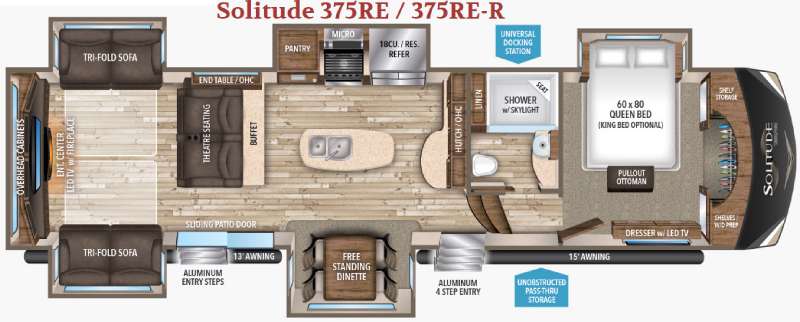Are you searching for a luxurious fifth wheel that feels like a home on wheels? The used 2017 Grand Design Solitude 375RE is the ideal choice for first-time buyers, couples, and families who crave comfort and style in their RV adventures. This fifth wheel combines spacious interiors, modern amenities, and durable construction, making it a standout option for those who value both quality and affordability.
Highlight Features:
- Spacious Rear Entertainment Layout: Perfect for movie nights or relaxing after a day of adventure.
- Five Slide-Outs: Expands the living space, providing ample room for everyone to spread out.
- Residential-Style Kitchen: Equipped with stainless steel appliances, solid surface countertops, and a large pantry.
- Luxurious Master Suite: Featuring a king-size bed, plenty of storage, and a spacious wardrobe.
- Large Bathroom: Includes a walk-in shower with a seat, double sinks, and high-end fixtures.
- Entertainment System: Enjoy a large flat-screen TV, premium sound system, and electric fireplace.
- Exterior Storage: Offers plenty of space for all your gear with the rear pass-through storage.
Modern Technology & Wi-Fi Features:
The 2017 Solitude 375RE is equipped with a comprehensive entertainment system, including a large flat-screen TV, premium audio, and an electric fireplace, ensuring that your time indoors is as enjoyable as your adventures outside. Although specific Wi-Fi features may vary, the unit is designed to accommodate modern Wi-Fi and connectivity solutions, ensuring you stay connected wherever you roam.
Exterior Description:
The exterior of the 2017 Grand Design Solitude 375RE is as impressive as its interior. The sleek, aerodynamic design is complemented by high-gloss gel coat fiberglass, providing both durability and curb appeal. The five slide-outs, adorned with stylish decals, add to the unit’s expansive look. Large windows flood the interior with natural light while offering panoramic views of your surroundings. The 375RE also features an electric awning with LED lighting, perfect for outdoor gatherings or simply relaxing in the shade. Plus, the rear pass-through storage compartment offers plenty of space to store all your outdoor gear.
Technical Details:
- Length: 41 feet
- GVWR: 16,000 lbs
- Hitch Weight: 2,800 lbs
- Fresh Water Capacity: 93 gallons
- Gray Water Capacity: 100 gallons
- Black Water Capacity: 50 gallons
- Sleeping Capacity: 4-6
Why First-Time Buyers, Couples, and Families Will Love This RV:
The 2017 Grand Design Solitude 375RE is a fantastic option for those new to RVing, offering a luxurious and homey feel that’s easy to fall in love with. Couples will appreciate the privacy of the master suite, while families will enjoy the spacious living areas and ample sleeping accommodations. The residential-style kitchen and entertainment system make it easy to enjoy meals and downtime together, whether on a weekend getaway or an extended road trip.
Contact Campers Inn RV of Ocala Today!
Don't miss your chance to own this exceptional used 2017 Grand Design Solitude 375RE. Visit us at Campers Inn RV of Ocala or call us at (352) 622-7733 to schedule a viewing or learn more. Our experienced team is ready to help you find the RV of your dreams!
Location:
Campers Inn RV of Ocala
7677 US-441, Ocala, FL 34480
Phone: (352) 622-7733
Website: www.campersinn.com/ocala
Start your adventure today with the perfect blend of luxury, comfort, and style!










