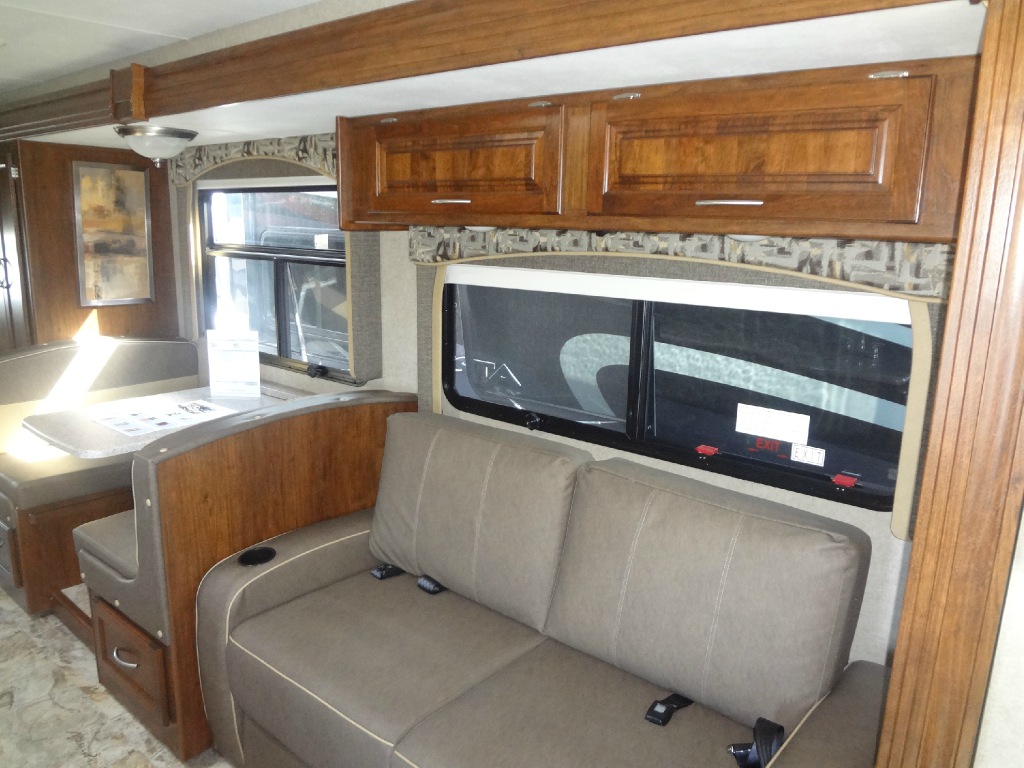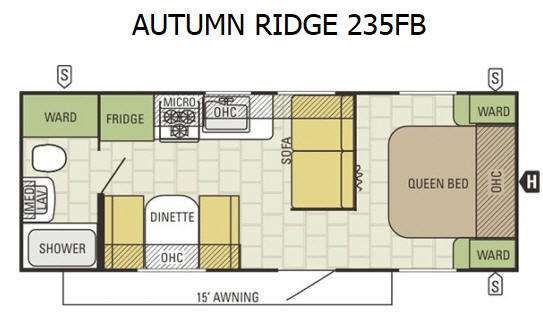-

-
 Floorplan - 2016 Starcraft Autumn Ridge 235FB
Floorplan - 2016 Starcraft Autumn Ridge 235FB
-

-

-

-

-

-

-

-

-

-

-

-

-

-

-

-

-

-

-

-

-

-

-

-

-

-

-

-

-

-

-

-

-

-

-

-

-

-

-

-

-

-

-

-

-

-

-

-

-

-

-

-

-

 +55
+55- SALE PRICE: $10,995
- List: $17,852
- You Save: $6,857
-
27ft long
-
4,220 lbs
-
Sleeps 6
-
Front BedroomRear Bath
235FB Floorplan
Specifications
| Sleeps | 6 | Length | 26 ft 9 in |
| Ext Width | 8 ft | Ext Height | 10 ft 8 in |
| Int Height | 6 ft 9 in | Hitch Weight | 465 lbs |
| GVWR | 6500 lbs | Dry Weight | 4220 lbs |
| Cargo Capacity | 2240 lbs | Fresh Water Capacity | 69 gals |
| Grey Water Capacity | 33 gals | Black Water Capacity | 33 gals |
| Tire Size | 15" | VIN | 1SABS0BM3G28E5108 |
Description
This Autumn Ridge travel trailer 235FB by Starcraft has everything you need and more.
In this unit you will be sleeping comfortably in the front bedroom including a queen bed with wardrobes on either side of the bed, and an overhead cabinet for added storage.
There is a 42" x 60" sofa just off the foot of the bed in the living space for seating, or you can choose the 54" x 60" sleeper sofa option for added space and more sleeping room when opened up at night.
There is a booth dinette to the left of the entry door for meal time, playing board games, or just hanging out. It can also be made into additional sleeping space at night if needed.
Across from the dinette is a refrigerator, three burner range with microwave oven, and kitchen sink which makes cleaning up a breeze. Store dishes and supplies in the overhead cabinets throughout the space.
The rear bath provides a convenient shower, toilet, sink with medicine cabinet, wardrobe, and so much more.
There is also plenty of exterior storage with a front pass-through compartment and rear storage beneath the bath wardrobe too.
Features
- 5/8" tongue-and-groove plywood main floor decking
- 2" x 3" longitudinal floor joists on 16"-18" centers
- 81" living room ceiling height
- Crowned truss roof rafters on 16" Centers with 3/8" WALK ON Decking
- Fiberglass Roof Insulation
- Hardwood screwed-stile cabinet construction
- I-Class cambered structural-steel I-beam frame
- In-floor ducted heat
- One-piece seamless rubber roof material
- Roof rafters constructed of residential-style tapered 4-1/2" trusses
- Magnum Roof System – 50% Stronger
- 15" radial tires
- 30" x 72" radius-cornered main entry door with screen door
- 120V G.F.C.I. protected exterior receptacle
- Black tank flush
- Bumper with drain hose carrier and end caps
- Cable and satellite TV prep
- Digital antenna (TV/FM)
- E-Z Lube axles
- Galvanized steel wheel wells (insulated on non-slide models)
- Large folding grab handle
- Nev-R-Adjust electric brakes
- Outside kitchen with refrigerator, sink and bumper-mounted grill (309BHL and 329BHU)
- Outside TV prep
- Patio awning
- Prep for bumper-mount grill
- Propane bottle cover made of molded ABS
- Security lights (2)
- Sleeper sofa (select models)
- Spare tire with carrier
- Solar prep
- Stabilizer jacks (4)
- StarMAXX pass-through storage system: TPO composite flooring, dual tie down tracks, battery disconnect switch and Toylock
- Step light at entry door
- Tinted safety-glass windows
- Wireless back-up camera system prep
- 6.5” interior speakers
- A/C Chillgrille
- Auto-ignition furnace with wall thermostat
- Ball-bearing drawer guides, 50-lb. capacity with full-drawer extension
- Decorative lighting package
- Double-over-double bunk bed with 600-lb. bunk capacities (278BH and 289BHS)
- Command Center with centrally located switches
- Hinged storage lid in bedroom
- Honey glazed cherry wood cabinetry
- Marine-grade table leg and pedestal base
- Multi-Media Sound System AM/FM/CD stereo
- Overhead cabinetry in slide out room above sofa
- Pillow top mattress – queen (king-sized in 286KBS)
- Pleated shades
- Porcelain toilet with foot flush
- Quilted bunk mats – Denver Mattress
- Radius shower (select models)
- Dehco stain resistant carpet (slide out models)
- 3-burner range with 9,000-BTU SuperBurner and piezo igniter
- Black metal refrigerator inserts
- Deep storage drawers under booth dinette seat (2)
- Double drawer with integrated silverware dividers
- Extra large picture window at dinette
- Flush-mounted refrigerator
- Kitchen backsplash
- Oversized 21" oven
- Pots and pans drawer, below oven (select models)
- Range hood with light and exhaust fan
- Residential-style “high rise” faucet with pull-out sprayer
- Electric tongue jack
- LED accent lighting under kitchen counter-top area
- Aluminum rims
- Smooth front wall
- EZ-Store detachable cord
- Spare tire with carrier
- 21” round skylight w/LED lighting
- Bottom accent crown on kitchen cabinets
- Wireless back up camera prep
- 2 storage drawers under dinette
- Sink covers
- Sleeper sofa with pillows
- Solar prep
- Fiberglass front cap
- Front and rear stabilizer jacks
- Denver mattress pillow top
- Upgraded bedspread with shams
Customer Convenience Package (Mandatory Option)
- 6-gal. gas/electric DSI auto-ignition water heater
- 30-lb. propane bottles (2) with auto changeover
- 13,500 or 15,000-BTU A/C with wall thermostat and louvered directional ceiling vents
- ABS tub surround
- Bathroom power vent
- Exterior speakers, high-output marine-grade (2)
- Front diamond plate - black
- Microwave oven with carousel
- Docking station w/outside sprayer & black tank flush
- Tub/shower skylight
- Water heater bypass system
- 8 cu. ft. refrigerator
- CD/DVD w/Bluetooth
- Electric awning w/LED lighting
- 12 Volt USB outlet
- Mirrored wardrobe doors
- Decorative lights
- Kitchen backsplash
- Headboard
- XTend-A-Bed (on 74” beds)
- Medium LED TV in bedroom with inside/outside bracket
- Medium LED TV (235FB, 278BH)
- Medium LED TV (n/a 235FB, 278BH)
- 50-amp service with 2nd A/C prep (n/a 235FB, 245DS, 278BH)
- Climate Package: Insulated, heated and enclosed underbelly and foil insulation in roof
- Climate Package with full-foil wrap
- Bumper-mounted grill (select models)
- Exterior fiberglass sidewalls (two-toned)
- Free-standing table with hidden leaf and four chairs (select models)
- Full bedroom wall with pocket door and mirror (235FB, 245DS, 278BH)
- Glass shower door
- Hide-a-bed sofa – Tri-fold design ILO sleeper sofa (n/a 235FB, 245DS, 278BH)
- Hide-a-bed sofa – Tri-fold design in lieu of rear dinette in bunk area (329BHU, 339BHTS)
- Ledgestone fireplace with 39" TV (315RKS, 326TSI, 336FKSA, 346RESA)
- Recliner chair in lieu of swivel rocker (265RLS, 315RKS)
- Recliner chair (2) in lieu of door-side sleeper sofa (346RESA)
- Recliner chair (2) in lieu of sleeper sofa (286KBS)
- Recliner chair (1) ILO swivel chair (336FKS)
- Recliner chair (2) ILO theater seating (326TSI)
- Roof ladder
- Second door-side hide-a-bed – Tri-fold design (346RESA)
- Second 13,500-BTU A/C (requires 50 AMP electrical service)
- Thermal-pane patio door with bedroom entry door (315RKS, 326TSI, 336FKSA and 346RESA)
- Thermal-pane windows
- Wireless back-up camera system
- Medium LED TV bunk area (329BHU, 309BHU, 339BHTS)
- Solid surface counter-tops with sink covers & pop-up USB and electrical receptacle
- Fantastic fan with vent cover in kitchen/living room
- Raised panel hardwood cabinetry in kitchen OHC & hardwood refrigerator door inserts
- Washer/Dryer combo (326TSI)
- 12 cu. ft. refrigerator ILO 8 cu. ft. (326TSI)
See us for a complete list of features and available options!
Save your favorite RVs as you browse. Begin with this one!
Loading
*All calculated monthly payments are an estimate for qualified buyers only and do not constitute a commitment that financing or a specific interest rate or term is available. Financing terms may not be available in all Campers Inn locations. Campers Inn RV Sales is not responsible for any misprints, typos, or errors found in our website pages. Any price listed excludes sales tax, registration tags, and delivery fees. Manufacturer pictures, specifications, and features may be used in place of actual inventory in stock on our lot. Please contact us for availability as our inventory changes rapidly.
Manufacturer and/or stock photographs may be used and may not be representative of the particular unit being viewed. Where an image has a stock image indicator, please confirm specific unit details with your dealer representative.
Manufacturer and/or stock photographs may be used and may not be representative of the particular unit being viewed. Where an image has a stock image indicator, please confirm specific unit details with your dealer representative.





