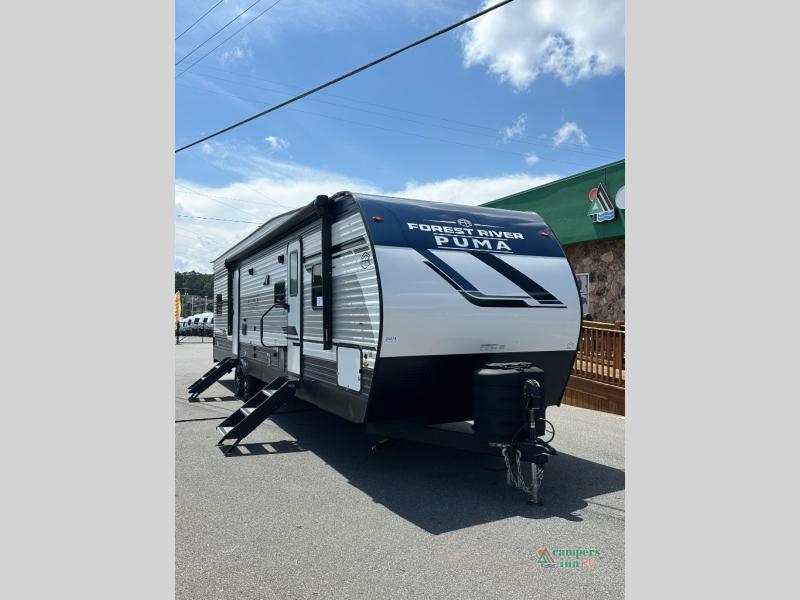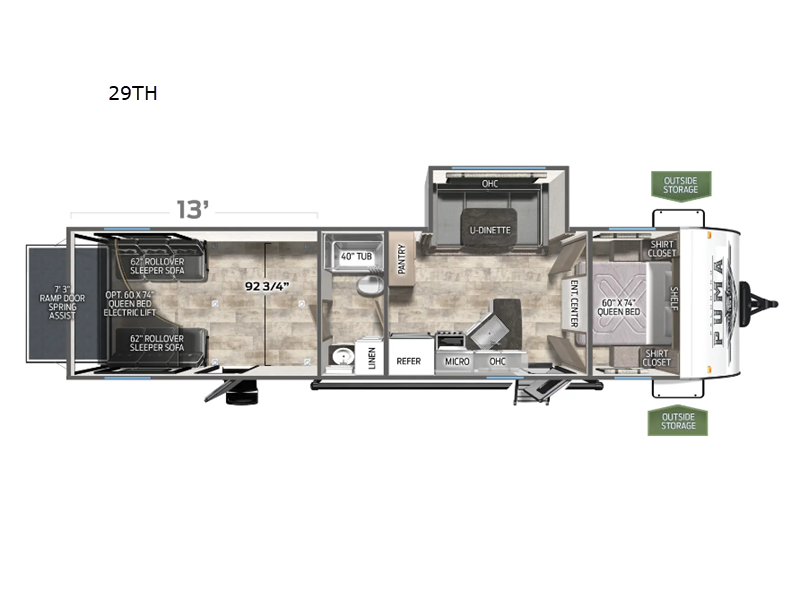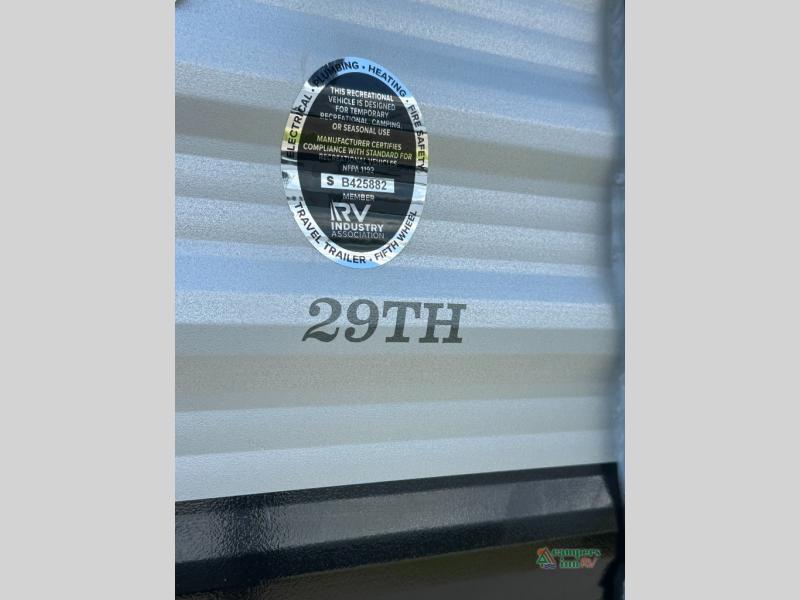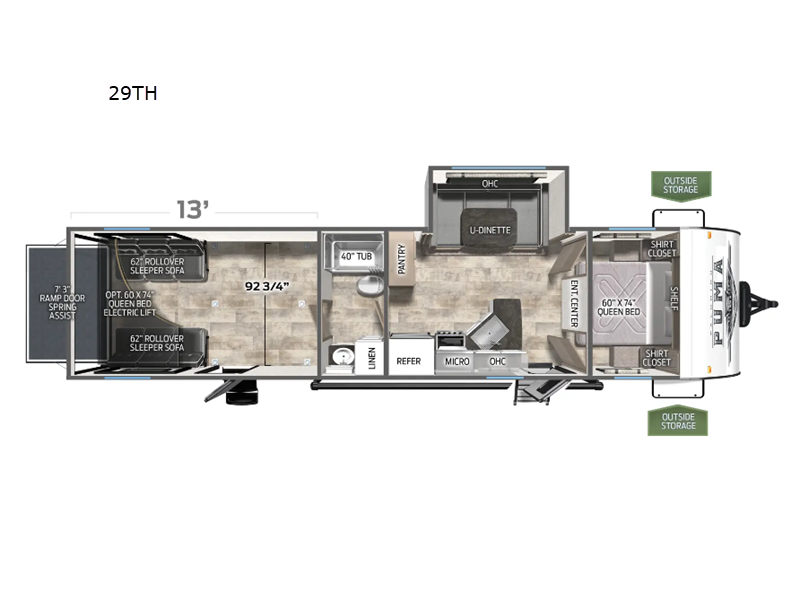 +60
+60- Make a Reservation
- Unlock Best Price!
- Pre-Qualify - No SSNValue My Trade
-
Sleeps 4
-
1 Slides
-
U Shaped DinetteWalk-Thru Bath
-
38ft Long
-
7,813 lbs
-
COGNAC
29TH Floorplan
Specifications
| Sleeps | 4 | Slides | 1 |
| Length | 37 ft 6 in | Ext Width | 8 ft |
| Ext Height | 12 ft 2 in | Int Height | 6 ft 8 in |
| Interior Color | COGNAC | Hitch Weight | 1440 lbs |
| GVWR | 10995 lbs | Dry Weight | 7813 lbs |
| Cargo Capacity | 3182 lbs | Fresh Water Capacity | 43 gals |
| Grey Water Capacity | 35 gals | Black Water Capacity | 35 gals |
| Furnace BTU | 35000 btu | Available Beds | RV Queen |
| Refrigerator Type | Stainless Steel Residential | Refrigerator Size | 11 cu ft |
| Cooktop Burners | 3 | Shower Size | 40" |
| Number of Awnings | 1 | Garage Size | 13 ft |
| LP Tank Capacity | 20 lbs | Water Heater Capacity | 12 gal |
| Water Heater Type | Gas/Electric | AC BTU | 13500 btu |
| TV Info | 40" HD LED TV | Awning Info | 21' Electric with LED Lights |
| Axle Count | 2 | Number of LP Tanks | 2 |
| Shower Type | Tub/Shower Combo | VIN | 5ZT2PTUB6T4024574 |
Description
Palomino Puma Unleashed toy hauler 29TH highlights:
- 13' Separate Garage
- U-Shaped Dinette Slide
- RV Queen Bed
- Kitchen Pantry
The 2026 Palomino Puma Unleashed 29TH is a versatile toy hauler travel trailer designed to seamlessly combine comfortable living spaces with ample room for transporting your recreational vehicles. With a 13-foot separate garage, this model allows you to bring along your ATVs, motorcycles, or other toys while enjoying the comforts of home on the road.
Key Features:
-
Spacious Garage Area: The 13-foot separate garage includes 62" rollover sofas and offers an optional queen bed electric lift, providing flexible sleeping and storage solutions. The 7' 3" ramp door with spring assist ensures easy loading and unloading of your equipment.
-
Comfortable Living Quarters: The main living area features a U-shaped dinette slide, providing ample seating for meals and relaxation. The kitchen is equipped with a 21" stainless steel oven, stainless steel microwave, and an 11 cu. ft. 12V stainless steel residential refrigerator, ensuring you have all the amenities needed for meal preparation.
-
Private Master Bedroom: Located at the front of the trailer, the master bedroom offers an RV queen bed with dual shirt closets, providing a comfortable and private retreat after a day of adventure.
-
Dual Entry Points: With two entry doors, one leading directly into the garage and the other into the main living area, access throughout the trailer is convenient and efficient.
-
Walk-Through Bathroom: The centrally located walk-through bathroom features a 40" shower, offering easy access from both the master bedroom and the main living area.
Call, Click, Text or Visit Us Today at Campers Inn of Kings Mountain and Find Your Away!
Stock 360 Tour & Stock Images may be shown. Colors & Specs may vary.
Features
Save your favorite RVs as you browse. Begin with this one!
Loading
*All calculated monthly payments are an estimate for qualified buyers only and do not constitute a commitment that financing or a specific interest rate or term is available. Financing terms may not be available in all Campers Inn locations. Campers Inn RV Sales is not responsible for any misprints, typos, or errors found in our website pages. Any price listed excludes sales tax, registration tags, and delivery fees. Manufacturer pictures, specifications, and features may be used in place of actual inventory in stock on our lot. Please contact us for availability as our inventory changes rapidly.
Manufacturer and/or stock photographs may be used and may not be representative of the particular unit being viewed. Where an image has a stock image indicator, please confirm specific unit details with your dealer representative.
Manufacturer and/or stock photographs may be used and may not be representative of the particular unit being viewed. Where an image has a stock image indicator, please confirm specific unit details with your dealer representative.








