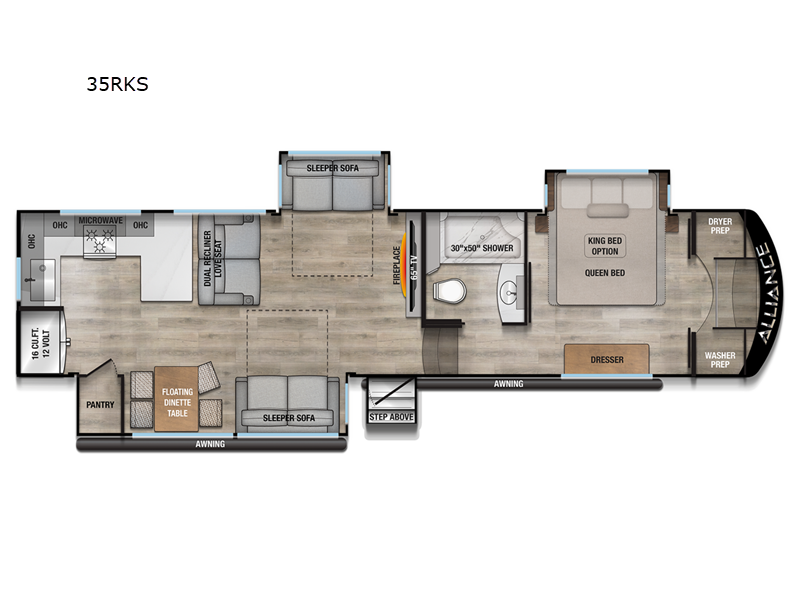

 +77
+77

- SALE PRICE: $84,995
- MSRP: $101,807
- You Save: $16,812
-
37ft long
-
11,300 lbs
-
Sleeps 6
-
3 slides
-
Rear KitchenFront Bedroom
35RKS Floorplan
Specifications
| Sleeps | 6 | Slides | 3 |
| Length | 37 ft | Ext Width | 8 ft 5 in |
| Ext Height | 13 ft 5 in | Interior Color | LINEN |
| Hitch Weight | 2400 lbs | GVWR | 14995 lbs |
| Dry Weight | 11300 lbs | Fresh Water Capacity | 98 gals |
| Grey Water Capacity | 106 gals | Black Water Capacity | 53 gals |
| Available Beds | Queen | Refrigerator Type | 12 Volt |
| Refrigerator Size | 16 cu ft | Cooktop Burners | 3 |
| Shower Size | 30" x 50" | Number of Awnings | 1 |
| AC BTU | 27000 btu | TV Info | LR 65" HDTV |
| Axle Count | 2 | Washer/Dryer Available | Yes |
| Shower Type | Shower w/Seat | VIN | 7M5FA3726TA011532 |
Description
Alliance Avenue fifth wheel 35RKS highlights:
- Dual Sleeper Sofas
- 16 Cu. Ft. 12V Refrigerator
- Queen Bed Slide Out
- Spacious 30" x 50" Shower
- Large Kitchen Pantry
- Triple Slides
Key Specs & Features
-
Configuration: Triple-slide rear kitchen layout with a front private bedroom—spacious, open main living area.
-
Size & Weight:
-
Dry weight: ~11,300lb
-
GVWR: 14,995lb
-
Hitch weight: ~2,400lb
-
Exterior dimensions: 8'5 wide, 13'5 tall
-
Capacities:
-
-
-
Fresh: 98gal, Grey: 106gal, Black: 53gal
-
-
Sleeping: Quad sleepers—queen-bed slide in front, dual convertible sofas in mid-living, plus optional king bed and lofted arrangements. Accommodates up to 6.
-
Kitchen & Living Features:
-
16cuft 12V fridge
-
3-burner cooktop
-
Floating dinette w/ chairs
-
Recliner loveseat across from a fireplace & 65 TV
-
-
Bathroom: 30 ×50 shower with seat in a full bath.
-
Utility & Climate:
-
27kBTU A/C (two 13,500BTU units), water tank valves, waterproof PVC roof, and composite AZDEL sidewalls.
-
400W solar panel + MPPT system, inverter prep via "OTG Solar Package."
-
Call, Click, Text or Visit Us Today at Campers Inn of Kings Mountain and Find Your Away!
Stock 360 Tour & Stock Images may be shown. Colors & Specs may vary.
Features
Standard Features (2026)
Exterior and Construction
- 101 Inch Wide-Body construction
- Composite sidewalls inside and out
- Benchmark chassis – Space Saver Upper Deck (N/A on TT)
- PVC Roof – lifetime warranty
Interior/Living
- No carpet throughout
- Flush slide out floors throughout
- No in-floor heat ducts (main level)
- Reinforced drawers
- Smart LED dimmer switch with flush can lighting
- Innovative storage solutions- hidden storage behind TV, inside end tables, inside ottoman & dinette chairs
- 16 cu. ft. 12 volt refrigerator
Utilities
- Industry leading tank sizes
- Water shut off valves at all major plumbing locations (N/A on TT)
- Smart wire- color coded & numbered
- Standard A/C 18,000 BTU
- Second A/C 8,000 BTU
Premium Package
- Premium Package
- Independence Package
- Performance Running Gear
- Ready Connect
- OTG Solar Package
- 400 watt solar panel
- 40 amp MPPT charge
- Inverter prep
- Multiple outlets
Optional Features
- King bed
- Second A/C 8,000 BTU
- Third A/C 8,000 BTU
Please see us for a complete list of features and available options!
All standard features and specifications are subject to change.
All warranty info is typically reserved for new units and is subject to specific terms and conditions. See us for more details.
Due to the current environment, our features and options are subject to change due to material availability.
Save your favorite RVs as you browse. Begin with this one!
Loading
*All calculated monthly payments are an estimate for qualified buyers only and do not constitute a commitment that financing or a specific interest rate or term is available. Financing terms may not be available in all Campers Inn locations. Campers Inn RV Sales is not responsible for any misprints, typos, or errors found in our website pages. Any price listed excludes sales tax, registration tags, and delivery fees. Manufacturer pictures, specifications, and features may be used in place of actual inventory in stock on our lot. Please contact us for availability as our inventory changes rapidly.
Manufacturer and/or stock photographs may be used and may not be representative of the particular unit being viewed. Where an image has a stock image indicator, please confirm specific unit details with your dealer representative.
Manufacturer and/or stock photographs may be used and may not be representative of the particular unit being viewed. Where an image has a stock image indicator, please confirm specific unit details with your dealer representative.








