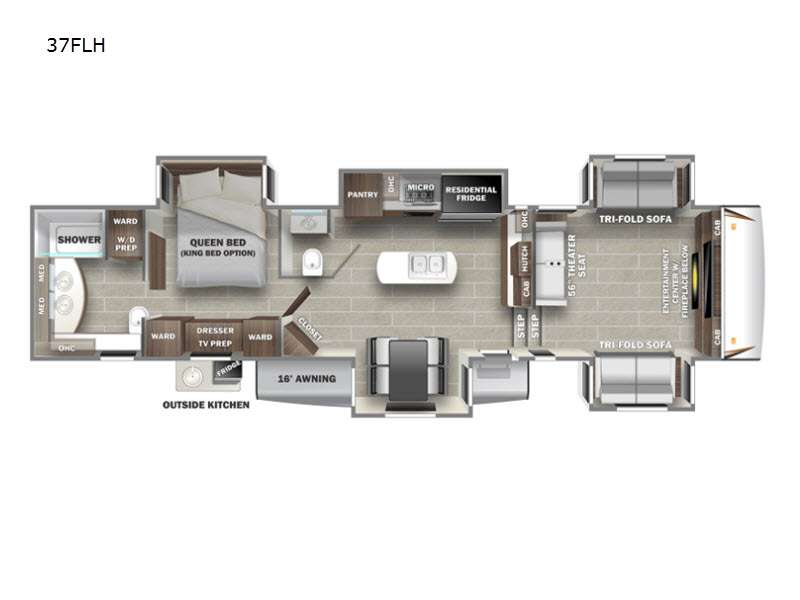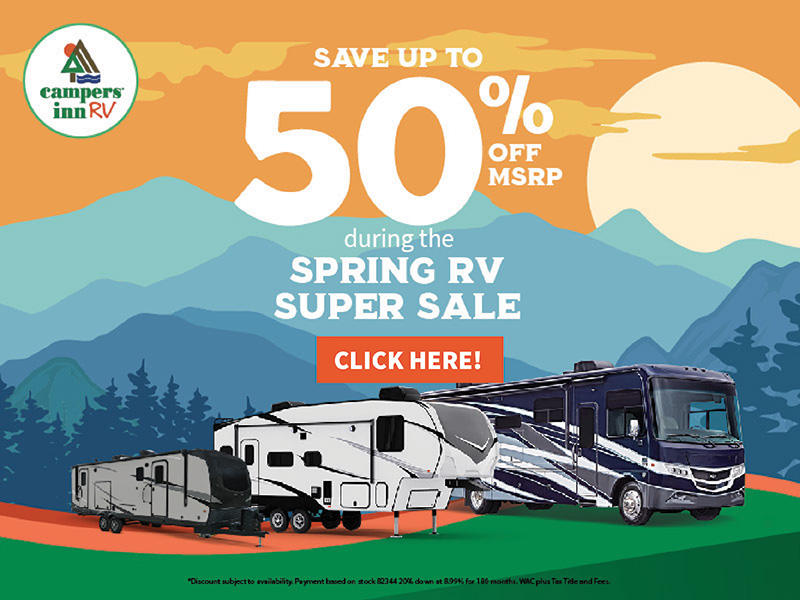-

-

-

-

-

-

-

-

-

-

-

-

-

-
 Kitchen
Kitchen
-

-

-
 Fridge in Kitchen
Fridge in Kitchen
-
 Spacious Fridge!
Spacious Fridge!
-
 Stovetop/Microwave area
Stovetop/Microwave area
-
 Kitchen
Kitchen
-
 Pantry for kitchen
Pantry for kitchen
-
 Pantry for Kitchen
Pantry for Kitchen
-
 Dining Area
Dining Area
-

-

-
 Master Bedroom
Master Bedroom
-
 Master Bedroom
Master Bedroom
-
 Half bath sunroof
Half bath sunroof
-

-
 Half bath
Half bath
-
 Walk up to Living Area
Walk up to Living Area
-
 Living Room
Living Room
-
 Living Room
Living Room
-
 Living Room
Living Room
-
 Beautiful entertainment area!
Beautiful entertainment area!
-
 Living Room
Living Room
-
 Overlooking the kitchen and dining area
Overlooking the kitchen and dining area
-
 Master Bathroom
Master Bathroom
-
 Master Bathroom
Master Bathroom
-
 Entrance to Master Bedroom
Entrance to Master Bedroom
-
 Master Bathroom
Master Bathroom
-
 Master Bathroom
Master Bathroom
-
 Master Bathroom
Master Bathroom


 +43
+43

37FLH Floorplan
Specifications
| Sleeps | 6 | Slides | 5 |
| Length | 42 ft 2 in | Ext Width | 8 ft |
| Ext Height | 13 ft 5 in | Interior Color | BOGEY IRON |
| Hitch Weight | 2345 lbs | Dry Weight | 11948 lbs |
| Cargo Capacity | 2717 lbs | Fresh Water Capacity | 49 gals |
| Grey Water Capacity | 76 gals | Black Water Capacity | 76 gals |
| Available Beds | Queen | Refrigerator Type | Residential |
| Cooktop Burners | 3 | Number of Awnings | 1 |
| Water Heater Capacity | 10 gal | Water Heater Type | DSI with Quick Recovery |
| AC BTU | 15000 btu | TV Info | LR LED TV |
| Awning Info | 16' Adjustable Power with LED Lighting | Axle Count | 2 |
| Washer/Dryer Available | Yes | Shower Type | Standard |
| Electrical Service | 50 amp | VIN | 5ZT3SR2B7P6112357 |
Description
Forest River Sabre fifth wheel 37FLH highlights:
- Kitchen Island
- Separate Living Room
- Full and Half Bath
- Hutch
- Outdoor Kitchen
- Master Suite
This Sabre fifth wheel with a full and half bath is sure to be a crowd pleaser! The front living area is the perfect place for everyone to visit each other comfortably on the two tri-fold sofas that can be transformed into extra sleeping spaces, or at the theater seating for complete relaxation. You will also find an entertainment center with a fireplace and a residential-size LED TV. This Sabre kitchen is packed out with convenient features, such as a residential refrigerator, a kitchen island, and a lighted pantry with motion sensors. The rear master suite has access to its very own full bathroom with a double-sink vanity for two to get ready at once and a wardrobe that is prepped for the optional washer and dryer to be added so that you can extend your vacation even longer with clean clothes!
You will experience luxurious camping trips at an affordable price with any one of these Forest River Sabre fifth wheels! These models are durable and ready to travel anytime of the year thanks to features like the high-gloss gel-coat front cap with LED lighting, the reflective white PVC roof membrane, and the forced air underbelly with enclosed gate valves. The electric auto-leveling system makes setting up easy and safe, and the adjustable power awning with LED lighting will create an inviting outdoor living space. Each model includes a universal docking station which includes a black tank flush and an outside shower, and the backlit "Secure Step" landing for you to enter and exit the unit safely. Inside, you will love the design of the ambient accent lighting above the crown molding in the living area, the real wood lumbercore cabinetry, and the vintage gaslight decorative lighting!
Features
Standard Features (2023)
Get More Standard Features
- 50 Amp Detachable Marine Style Power Cord
- Adjustable Power Awning With Led Lighting
- Aluminum Wheels With EZ Lube Hubs
- Backlit "Secure Step" Entry/Exit Landing - Primary Entrance
- Convenient Sewer Hose Storage
- Exterior TV Hookup With Co-Ax Connection To All TVs
- Friction Hinge Entry Door
- High Gloss Gelcoat Front Cap With LED Lighting
- Outdoor LP Quick Connect
- Tire Pressure Safety Valve Stems
- Large Folding Entry Assist Handle (Main Entrance)
- 30" Microwave
- Bath Skylight
- Black Opel Appliance Accents
- Variable Speed Ceiling Paddle Fan
- Range with Glass Cover and Pots and Pan Drawer
- Craftsmen Style Barn Door
- Porcelain Stool
- Residential Style Farm Sink
- Tri-Fold Sofa
- Vintage Gaslight Decorative Lighting
- Rear Ladder Prep
- Bluetooth Audio Module with Separate Speaker Zones
- Standard King Bed
- Oversized Bedroom Slides
- Solar Reflective Windows
- Black Glass Entry Door
- Dinette Bench/Chair Combo w/Storage
- Residential Size Smart TV
- Lighted Pantry with Motion Sensors (Where Applicable)
- Linoleum Flooring, Main Floor & Upper Deck
- Dual High Output Charging Ports Throughout
- Exclusive Mk Design Home Furniture Collection
- High Rise Deluxe Pull Down Kitchen Faucet With Spring Spout
Cobalt Package (Mandatory)
- Dual 15K BTU Air Conditioners w/Thermostat
- Race Track A/C Duct System
- 50 AMP Service
- Ambient Accent Lighting (Kitchen & Living Area)
- Back Up / Observation Camera System
- Cellular Wi-Fi Prep with 4G LTE Connectivity
- Colossal 12V Fridge with French Doors
- Deluxe Zebra Day/Night Shades (Main Living Area)
- Generation III Electric Auto-Leveling System
- Heated, Forced Air Underbelly with Enclosed Gate Valves
- One Controller Central Command Center w/Bluetooth
- PVC Roof Membrane
- Real Wood Lumbercore Cabinetry
- Residential 5/8" Tongue & Groove Plywood Floor Decking
- Solid Surface Kitchen Countertops
- Thermal Foil Protective Barrier (Roof, Front Cap and Underbelly)
- Universal Docking Station w/Black Tank Flush and Shower
- Vacuum Bond Laminated Sidewalls and Slide Boxes
- Washer/Dryer Prep
- Tankless Water Heater
- Oversized Solar Reflective Slider Windows
Juice Pack Solar Support System (Mandatory)
- Roof Fount Solar Panel with 12V Battery, Volt Meter & 30 Amp Controller
See us for a complete list of features and available options!
All standard features and specifications are subject to change.
All warranty info is typically reserved for new units and is subject to specific terms and conditions. See us for more details.
Due to the current environment, our features and options are subject to change due to material availability.
Save your favorite RVs as you browse. Begin with this one!
Loading
*All calculated monthly payments are an estimate for qualified buyers only and do not constitute a commitment that financing or a specific interest rate or term is available. Financing terms may not be available in all Campers Inn locations. Campers Inn RV Sales is not responsible for any misprints, typos, or errors found in our website pages. Any price listed excludes sales tax, registration tags, and delivery fees. Manufacturer pictures, specifications, and features may be used in place of actual inventory in stock on our lot. Please contact us for availability as our inventory changes rapidly.
Manufacturer and/or stock photographs may be used and may not be representative of the particular unit being viewed. Where an image has a stock image indicator, please confirm specific unit details with your dealer representative.
Manufacturer and/or stock photographs may be used and may not be representative of the particular unit being viewed. Where an image has a stock image indicator, please confirm specific unit details with your dealer representative.








